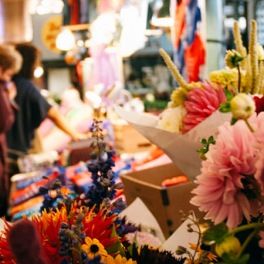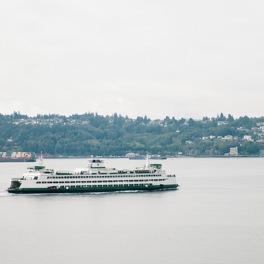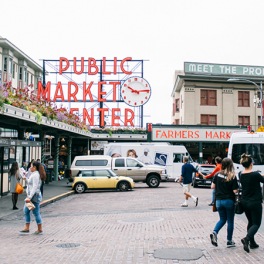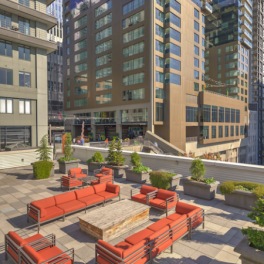Floorplans
Floor Plans to Make Your Own
Live an effortless lifestyle when you choose to make Marketside Flats your new home. Each studio, one, and two bedroom apartments in downtown Seattle, WA maximizes your living space with an open floor plan and flexible layouts that make it easier to set up your ideal dining and lounging area.
Sophisticated hardwood flooring throughout your home and the natural tone of the custom cabinetry in your single-wall kitchen contrast with the dark granite countertops and stunning stainless steel appliances for a modern look and feel. For an added touch of elegance, you’ll also find a designer tile backsplash in your cooking space. Other features throughout these Marketside Flats apartments include large closets, built-in storage, and in-home washer and dryer sets. Some floor plans even offer water views of Elliot Bay.
Call now to learn more about our floor plans and furnished apartments!
-
st_a
Studio | 1 Bath | 450 Sq. Ft.
Contact Us For Pricing
-
st_a1
Studio | 1 Bath | 454 Sq. Ft.
Contact Us For Pricing
-
st_b
Studio | 1 Bath | 454 Sq. Ft.
Contact Us For Pricing
-
st_c
Studio | 1 Bath | 494 Sq. Ft.
Contact Us For Pricing
-
st_d
Studio | 1 Bath | 510 Sq. Ft.
Contact Us For Pricing
-
st_e
Studio | 1 Bath | 514 Sq. Ft.
Contact Us For Pricing
-
st_f
Studio | 1 Bath | 725 Sq. Ft.
Contact Us For Pricing
-
st_f1
Studio | 1 Bath | 748 Sq. Ft.
Contact Us For Pricing
-
st_g
Studio | 1 Bath | 626 Sq. Ft.
Contact Us For Pricing
-
st_h
Studio | 1 Bath | 773 Sq. Ft.
Contact Us For Pricing
-
1x1a
1 Bed | 1 Bath | 669 Sq. Ft.
Contact Us For Pricing
-
1x1a1
1 Bed | 1 Bath | 677 Sq. Ft.
Contact Us For Pricing
-
1x1b
1 Bed | 1 Bath | 811 Sq. Ft.
Contact Us For Pricing
-
1x1 Den
1 Bed | 1 Bath | 900 Sq. Ft.
Contact Us For Pricing
-
2x1b
2 Bed | 1 Bath | 948 Sq. Ft.
Contact Us For Pricing
*Dimensions and square footage shown are approximate and pricing/availability is subject to change.





















